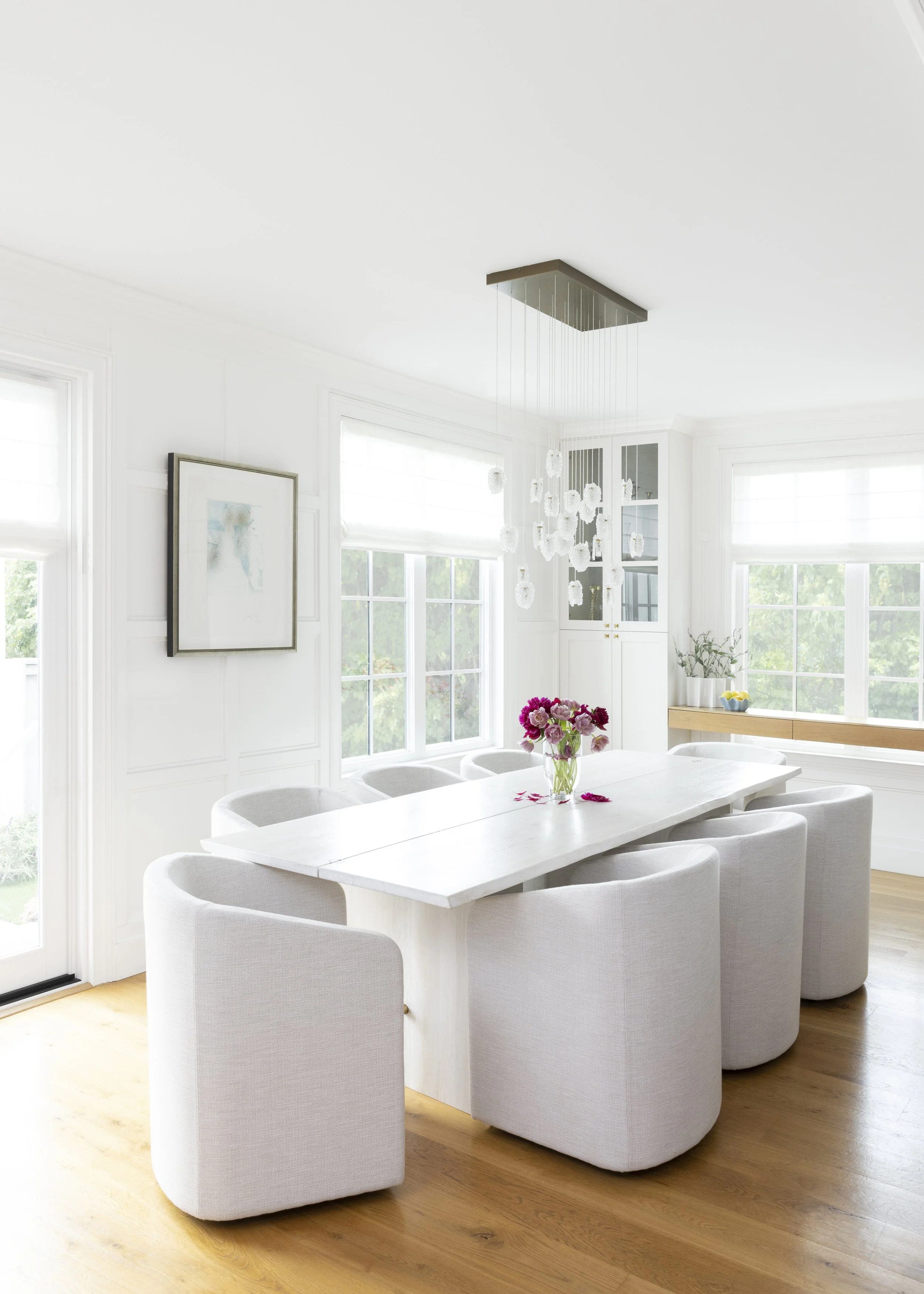From Dated to Timeless
Transforming a 1990s Style Home in Manhattan Beach
When our clients, who we previously worked with on their townhome renovation in Brentwood, purchased a 1990s style home in Manhattan Beach, they were initially disheartened by its modern and dated appearance. The stark contrast between their traditional taste and the home's current aesthetic left them questioning their decision. However, we assured them that with the implementation of intricate woodwork and tasteful wallpaper, we could transform their new home into the classic and timeless space they had always envisioned for their family home. This project became a testament to the power of thoughtful design choices and the ability to breathe new life into any space!
The entryway foyer and hallway of our clients' home presented an initial challenge with its awkward openings to the kitchen and unnecessary statement columns. To create a more defined and sophisticated space, we embarked on a project to separate the hallway and entryway from the kitchen and enhance the overall aesthetic. Through the addition of walls adorned in beautiful paneling in Benjamin Moore Simply White, we were able to create a cohesive and elegant transition. The clients' stunning artwork collection became the perfect complement, adding a personal touch to the newly transformed walls.
In the process of transforming our clients' home, we focused on creating a family-friendly living room that not only exuded style and elegance but also prioritized durability and practicality. By incorporating durable upholstery fabrics and a custom area rug, we ensured that the space could withstand the demands of everyday family life. Furthermore, the continuation of paneling from the entryway into the living room added texture and visual interest to an otherwise all-white space, enhancing the overall design and creating a welcoming atmosphere.
With a focus on a stunning custom crystal quartz chandelier and continued paneled walls from the living room, the dining room effortlessly blends beauty and functionality. The addition of a custom floating white oak surface allows for a large window and ample natural light but also a versatile serving area for entertaining guests.
The original kitchen in our clients' home presented a unique challenge with its bright blue countertops, dark black cabinets, and unconventional layout. Our goal was to create a more open and functional space while incorporating timeless design elements. By reconfiguring the layout, closing off odd entrances, and introducing classic design choices such as soft white cabinets and brass hardware, we were able to transform the kitchen into a beautiful and elegant culinary haven.
For the powder bathroom, we introduced a beautiful periwinkle Schumacher grasscloth wallpaper and contrasted it with a white plaster mirror. The combination of serene periwinkle tones and contrasting textures transforms this small space into a visual delight that showcases elegance and sophistication.
Just off the primary bedroom, a beautiful sitting with vanity area beckons with its serene and calming atmosphere. This space demonstrates the art of utilizing different tones and textures in white to create a harmonious and soothing environment. With a stunning vanity setup that features the same Phillip Jeffries wallpaper as the primary bedroom backdrop, this area seamlessly integrates with the overall design, adding a touch of elegance and tranquility to the home.
Nestled adjacent to the primary bedroom is a sitting area that embodies relaxation and comfort. A custom daybed chaise accompanied by a gracefully paired ottoman creates an inviting haven where our clients unwind and enjoy TV. Adorned with the exquisite touch of Phillip Jeffries wallpaper and bespoke furnishings, this space becomes a testament to refined taste and attention to detail. The seamless integration of custom furniture and meticulously chosen artwork harmonizes effortlessly, resulting in a captivating ensemble that captures the essence of elegance.
In the quest to create an outdoor space that is perfect for entertaining, we expanded the patio area to accommodate a defined dining area and a separate lounge area. We transformed the outdoor space into an inviting oasis for hosting gatherings and enjoying leisurely moments with guests when the weather is warm.
Let’s get started.
Do you have a project in mind? After you reach out to Victoria Holly Interiors, we'll set up a phone call to learn more about your project and schedule an interior design consultation. We look forward to collaborating with you on your commercial interior design needs in the greater Los Angeles area or beyond.

















